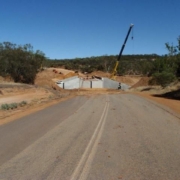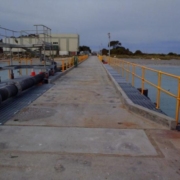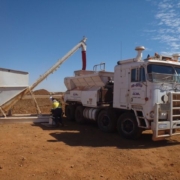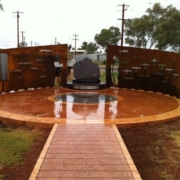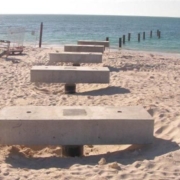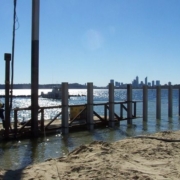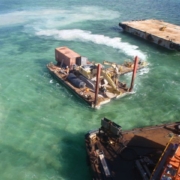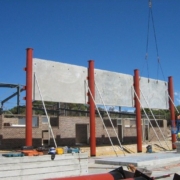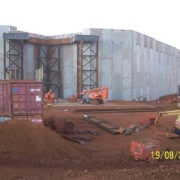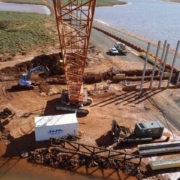Irwin River Crossing
/in project/by ocean
Irwin River Crossing
Incorporated into this project were also major works including;
Demolition of existing walkway and pile system, excavation of excess fill and removal of tyre wall of site approx. 3,500 m3.
Supply and install Pile type Az-14-770-10/10, 138.5 Lm @10 m in length.
Construction of a sheet pile wall located along the Fascine water frontage entrance to the marina to prevent erosion with concrete sheet pile cap.
Sheet pile tie back system @ every walkway into concrete pile cap 10 required.
Removal and excavation of sand spit inside the marina; 12,000 cubic meters of materials were excavated and then disposed of offsite.
Installation of 22 x Floating Pen System and piling. Walkway Pontoons, Finger Pontoons /floating platforms, with composite decking.
Earthworks and drainage,
Construction of new footpaths and walkways.
Installation of rock pitching inside the marina to protect the shoreline.

